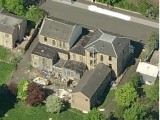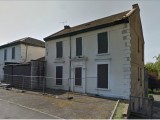Return to: Residential Developments Portfolio
2004/2005: Residential Conversion (Glasgow South)
Project architect for Design and Planning Consent for conversion of a hotel to mixed use residential units.
The properties lay within the conservation area of Govanhill in Glasgow. The brief was to maximise use of the existing building and design and extend the existing outbuildings in keeping with the character of surrounding buildings.
In order to reconcile both the client’s requirements and local authority guidelines, various meetings were held with Planning and Conservation Officers, The Fire Service and Building Control. After successful consultation, Planning Consent was obtained for nineteen residential individual units with allocated garden grounds and parking areas.
Aerial View of the development at the time of Obtaining Planning Consent (left) and Front Facade of the building overlooking the main road at the time of obtaining planning consent (right).


